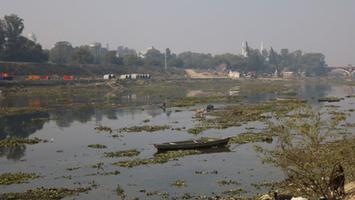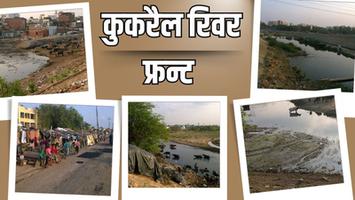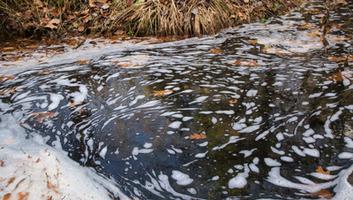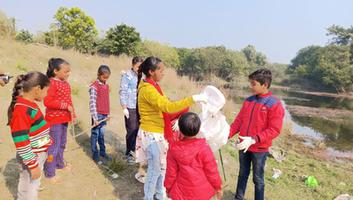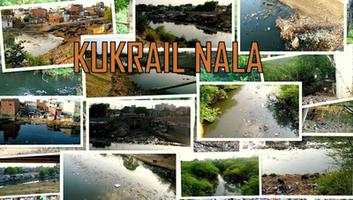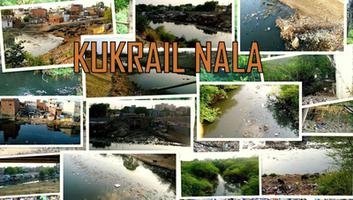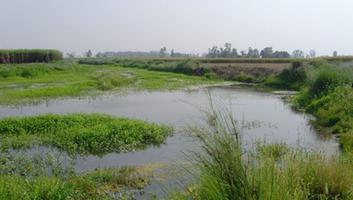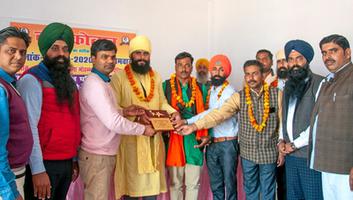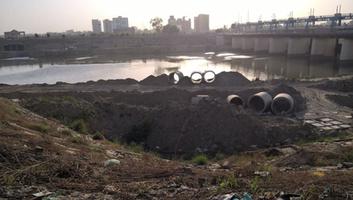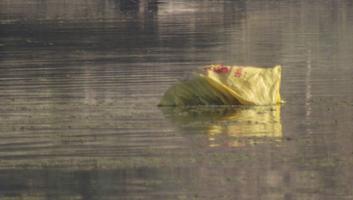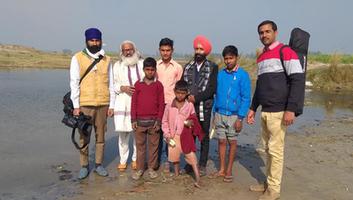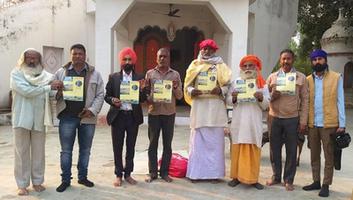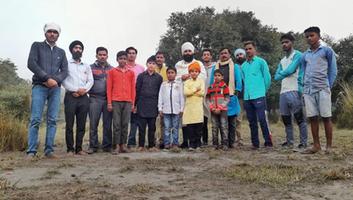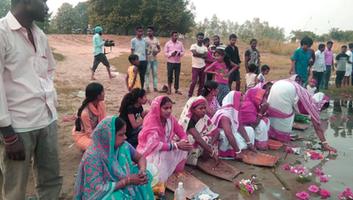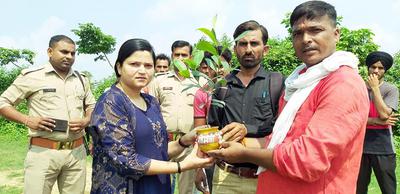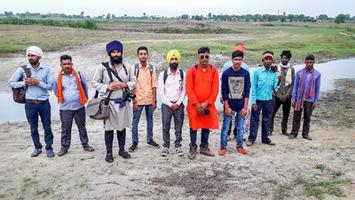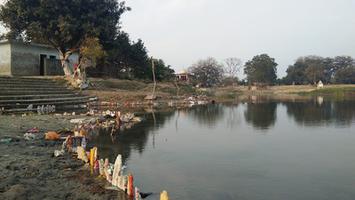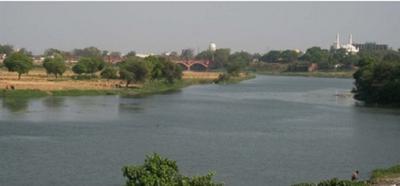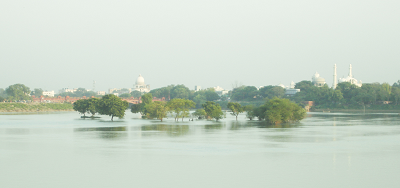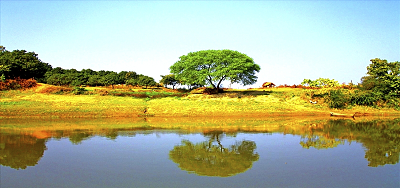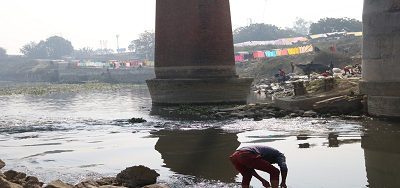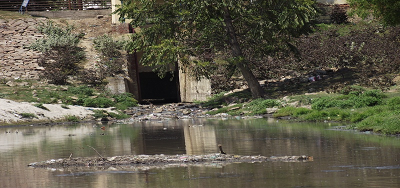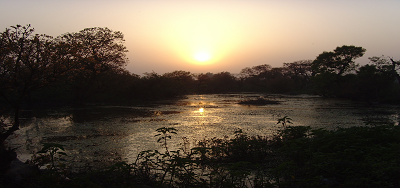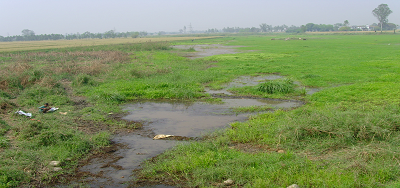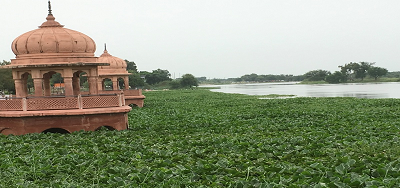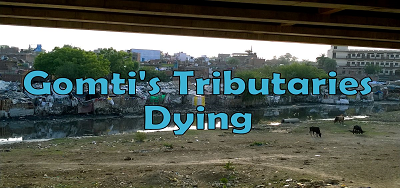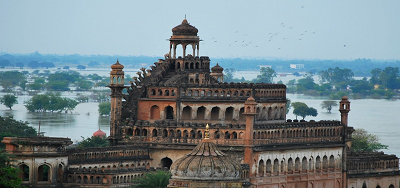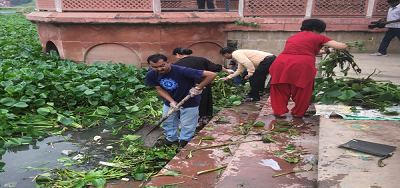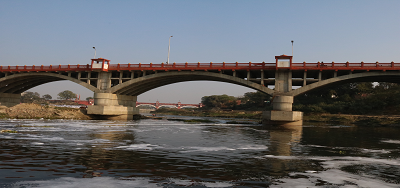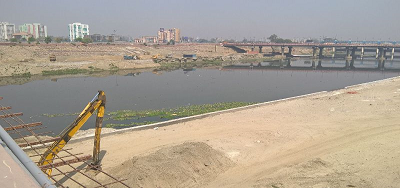Gomti nadi update - Restoration of the Gomti Riverfront in Lucknow : Claude Martin’s Legacy
- By
- Dr Amita Sinha
- September-07-2018
The 18th-century French adventurer Claude Martin left an
extraordinary architectural legacy in Lucknow, the city of the Nawabs. Many
buildings attributed to him are sited on the banks of the Gomti, designed to
take advantage of the river's views and cooling effect. They represent an
eclectic mix of indigenous Nawabi and Palladio-inspired detailing, striving for
scenic effects, especially on the riverfront. Widely emulated by the rulers and
nobility of Lucknow, they defined the hybrid style for which the city became
famous. The Avadh Nawabs had continued the riverfront building tradition of the
Mughals, but Martin's design genius coupled with his European sensibility gave
a new twist to their practice. Lucknow's cultural climate of assimilation, the
indulgent attitude of the Nawabs who were great patrons of art and
architecture, their fascination with the exotic, and Martin's wealth no doubt
facilitated this experimentation. Martin's inventive genius amalgamated diverse
influences from Indian and European sources and wove them into something new
and unprecedented. Lucknow's architectural heritage - comprising buildings
designed in the hybrid style in a cultural landscape of riverfront architecture
that was responsive to climate and terrain - is richer for that (figures 1 and
2).

Figure 1

Figure 2 – The Gomti Riverfront today
The city turned its back on the Gomti with the passing of
time and changing political and economic circumstances in the 20th century,
which also saw the confinement of the river within embankments and the loss of
its floodplain. The consequences of forgetting this old tradition of building
with the river, not against it, are dire. In restoring Martin's buildings,
their relationship with the site and with the Gomti should be reconstructed,
thereby preserving their historic integrity. This would entail the development
of public open space along the river, providing an opportunity to see and enter
the historic monuments from the Gomti as they were originally meant to be seen
and accessed.
Claude Martin
Rosie Llewellyn-Jones' scholarship has rehabilitated
Lucknow's so-called "bastard" architecture, much reviled because of
its eclectic mix of European and Indian styles. Her biography of Claude Martin
has posthumously repaired his reputation as well (figure 3). Martin, who had
served in both French and English East India Companies, made his fortune in
Lucknow as Superintendent of the Avadh Nawabs arsenal. He owned land and many
buildings that he rented to the Nawabs, loaned money at exorbitant rates, and
cultivated powerful Company officials. He left his considerable fortune for
educating children of all faiths in Lucknow, Calcutta, and Lyon; to the
indigent; and for rehabilitating convicted prisoners. His life reads as a Robin
Hood tale of "robbing” the rich to aid the poor, and he, more than any
other white nabob in India, gave back to the country he had made his fortune
in.

Figure 3 – Bust of Claude Martin (1736-1800) in La
Martiniere College, Lucknow
Martin's eclectic interests in architecture and the arts
were those of a polymath, one who imbibed influences from diverse sources.
Mughal architecture, especially riverinc pavilions and tomb structures, was to
have a profound, although unacknowledged, influence on him. Martin's buildings
reflected the tastes of a renaissance man, one who was not only an amateur
architect but had expertise in casting cannon and floating air balloons, and
tinkered with steam engines and other mechanical gadgets, earning him the title
of "a very ingenious man". His collection of paintings, his extensive
Library, and his ecumenical philanthropy were a testament to European
enlightenment values. He was an adventurer and risk-taker, and above all
curious - qualities that made him open to diverse influences including those
from the country where he arrived in 1751 at the age of 15, and where he lived
for half a century until the end of his life in 1800.
Farhat Baksh, Constantia and Barowen
Nawabi country houses and palaces, heavily influenced by
Martin's buildings, are now celebrated as examples of an exuberant and whimsical
hybrid style. Critical reviews have however concentrated upon the European
features of Martin's architecture, in particular their design as stand-alone
buildings with handsome exteriors, displaying Greco-Roman influence in their
pediments, columns, statuary and crenellations.
Martin's status as an amateur architect gave him the
freedom to experiment and not be confined by any canon. The facade elements
show his eclectic taste in architecture, presumably developed from the study of
volumes on Etruscan, Egyptian and Palladian designs in his vast library. His
own houses, Lakh-e-pera (later renamed Farhat Baksh) and Constantia, are
singular in their defensive character, with moat, drawbridge, towers and iron
doors with heavy bolts.
Martin owned land within and outside Lucknow (and in
other places such as Najafgarh and Kanpur where he practiced indigo farming)
and as many as 13 buildings. It is not clear how many buildings he designed
himself - they are likely Hyat Baksh, Asafi Kothi, Bibiapur, Barowen and his
own houses - Farhat Baksh and Constantia. Although all buildings were located
in proximity to the Gomti, Farhat Baksh, Constantia and Barowen had an intimate
relationship with the river. Farhat Baksh was built on the Gomti itself, about
one-fifth into its width, and the other two buildings responded to the river
directly. The three structures were not alike but shared a sensitivity to the
landscape, distinguishing them from other country houses in Lucknow. Of the
three, only Farhat Baksh and Constantia are extant while the ruins of Barowen
invite an imaginative reconstruction through landscape restoration.
The buildings have been discussed at length in
19th-century European travelogues as well as in recent scholarship on Lucknow
buildings. Farhat Baksh and Constantia were objects of curiosity and wonder, as
well as of amusement and revulsion, especially the latter. They have striking
silhouettes, reflected in the waters below. The triangular pediment, festoon
swags around octagonal towers, composite order pilasters and the mock venetian
blinds in octagonal cartouches and windows give Farhat Baksh a distinctly
European look. Constantia's facade went even further in looking spectacular
lions with burning torches lighting up their eyes, sphinxes, statues of shepherdesses
and Chinese mandarins, flying quadrant arches, battlement towers and flagstaff,
Barowen, constructed in 1803-04 by Nawab Saadat Ali Khan, based upon Martin's
design, had a handsome three-storey circular portico, octagonal look-out
towers, kiosks with oval openings and rounded arched openings with stucco
friezes imitating sun-burst.
Llewellyn-Jones observes that European influence liberated the exterior street facades of Nawabi buildings - they were no longer blank walls screening the interior from prying eyes. Yet the visual relationship between Nawabi palaces and the river, following the Mughal precedent, had always existed. Views to the river, as well as the views from the river, were important, as evident in numerous paintings by European and Indian artists. These landscape views where buildings were displayed to their greatest visual advantage depict a cultural landscape fashioned out of the interface of land and water. The riverfront facade of Martin's buildings contributed to that tradition. Constantia beckoned the traveler on the river - conjuring up the romantic image of the lighthouse guiding a lost ship, tossed on the waters on a stormy night (figure 4).

Figure 4 – Costantia, watercolour by Sitaram (1814)
Martin's European-looking flourishes - facades animated
with statuary, look-out towers, lighthouse - masked a significant borrowing
from climate-responsive Indian building traditions. Farhat Baksh was designed
for an intimate visual and tactile encounter
with the Gomti (figure 5). Martin literally lived in and on the river. The two
lower storeys, built like grottoes where Martin resided in the hot summers,
ascending as the river rose, drew upon the taikhanas (underground rooms) and
baolis (step-wells) of northern Indian architecture. The third (ground floor)
and fourth (first floor) storeys of Farhat Baksh overlooking the river at its
height were similar to Mughal pavilions on the Yamuna, where panoramic views
and cool breezes were enjoyed.

Figure 5 – Farhat Baksh and Chattar Manzil
Constantia too had subterranean rooms that Martin would
have inhabited in summers had he lived long enough to occupy the building. In
one of them instead lies his tomb, less than a metre above ground in the Muslim
fashion. The plan of the central part of Constantia bears a close resemblance
to the Mughal emperor Humayun's tomb in Delhi, with smaller octagonal rooms
leading off from the large space in the centre. Constantia, Martin's final
resting place, continues the great tomb-building tradition of Muslim rulers in
the Indian subcontinent. Like the Taj Mahal's wells in the basement sunk into
the Yamuna bed to protect the mausoleum from floods, Constantia's four circular
wells were dug about 6 metres below the water level to provide drainage, and
culminated in octagonal towers at the top of the building. Pottery ducts set
into their walls drew in hot air and released it through eight roof funnels, as
in many Nawabi buildings.
Musa Bagh (the colloquial version of Monsieur Bagh) on
the outskirts of Lucknow was initially a walled Nawabi charbagh laid out by
Nawab Asaf-ud-daulah. In 1803 04, Barowen, based on Claude Martin's design, was
built by his half-brother Nawab Saadat Ali Khan overlooking the garden. It was
a country house used for entertaining guests and for watching stag fights on
the far bank of the Gomti less than 300 metres away. Barowen was ingeniously
designed, attesting to its creator's rich imagination. The handsome
European-looking three-storey riverfront facade led to the building interior
built into an artificial hill. The large sunken courtyard surrounded by small rooms
and verandahs at the two-storey back of the house, was cooled by the earth
around the structure, while the front was cooled by river breezes. The sunny
front portion of the house was lived in during the winter while the rear part
was a summer residence. No descent was required into the sunken courtyard - the
floor in the house was the same level throughout. Kiosks with spiral steps at
the far rear corners of the building led to a large charbagh outside, recalling
Mughal gardens on the leeward side of the raised riverfront terraces with airy
pavilions on the Yamuna. The large requirements of the royal household, as at
other country houses, were met not through a horizontal arrangement of spaces
but by a vertical stacking of rooms. Llewellyn-Jones calls this building a
"perfect synthesis of a European house in the grand tradition with the
practical Indian traditions of a large open courtyard surrounded on three sides
by small rooms”.
The last battle of the Uprising took place in Musa Bagh.
Begum Hazrat Mahal, leader of rebel forces, had made the site her headquarters
and stationed there a force of 9,000 men. On March 19, 1858, the final and
decisive battle took place when the two-pronged attack by Company forces caused
the rebels to retreat from Lucknow (figure 6).

Figure 6 – Musa Bagh Lithograph
The building was damaged but still standing, as an 1858
photograph shows. However very little of the building now remains and the
garden too is lost to farming. The ruins preserved in the flat plain are
striking (figure 7).

Figure 7 – Ruins of Musa Bagh
A small building north of the ruins contains the mazar
(tomb) of Syed Imam Ali. Here melas are held on Jumeraat (new moon) and on
Vasant Panchami (spring equinox). West of the ruins is the cemetery of Captain
Swale, of the Sikh Irregular Cavalry, killed in action in the final battle of the
Uprising. Every Christmas, a mela is held in honour of "Captain
Sahib". A village of 500 residents lies south of Musa Bagh and within and
surrounding the site are wheat, lentil and mustard fields. A variety of open
space types - forests, urban parks, and institutional campus - exist within a
0.8-kilometre radius while the Gomti, hidden by embankments, flows about 1.2
kilometres away (figure 8).

Figure 8 – Landuse around Musa Bagh
Musa Bagh Restoration and Gomti Remediation
Historic preservation presents an opportunity to restore
the lost relationship between the building and the landscape. This is
especially truc of Martin's buildings in Lucknow, designed as they were with
the river in mind. The buildings and their gardens are memorials not only to
Claude Martin's ingenuity but also to cataclysmic events in Lucknow's fractured
history. Restoring the site is essential for preserving the historic integrity
of the building, and can also lead to larger-scale remediation of the Gomti
riverfront. The river's containment within the levees has caused the
disappearance of wetlands - ecosystems crucial for accommodating the overflow
in the monsoons. As Lucknow expands with few if any development regulations,
its sprawl, especially on the Gomti floodplain, has severe environmental
consequences. About 12.8 per cent of the urban development of Lucknow has
occurred on the Gomti floodplain. It is imperative that the floodplain ecology
be not further disturbed and any new development have minimal impact. Wetlands
and lakes have also been encroached upon, leading to frequent flooding in the
low-lying residential areas of Lucknow. Historically the city had several
"tals” or ox-bow lakes created from cut-off meanders of the river as it
changed its course. These retained water during the dry periods, reduced flood
levels and most importantly sustained biodiversity by providing feeding and
breeding areas for birds and fishes. Their slow disappearance has been
alarming, leading to a public campaign for restoring the river by 2020. Outside
the densely built areas of the city, riverfront conservation zones, where
natural habitats for fauna are protected from further urban development, should
be designated.
Landscape restoration of Martin's building sites can be
part of a larger planning of the Gomti riverfront as a cultural and
environmental heritage corridor. Musa Bagh is on the outskirts of the city. In
the past it was accessed from the river as well as the old brick road from
Lucknow. Presently the Ring Road connects the city to the site; it has also
brought new housing development in its wake. Farms have given way to colonies
built by the State Housing Board and private developers. The Gomti today is not
physically and visually accessible from Musa Bagh. To encourage heritage
tourism along the Gomci riverfront in Lucknow, Musa Bagh, as other heritage
sites in the historic city, should be entered from the river (figure 9). The
historic connection between the ruins and the Gomti can be re-established by
removing the embankment and allowing the choked river to breathe and flood
naturally. In the landscape reclamation proposal developed by this writer and
her students, the Gomci is rechannelled, shortening its course and creating an
ox-bow lake. The land between Musa Bagh and the river is regraded into three
terraced wetlands that will be flooded incrementally as the river rises during
monsoons. The extensive wetlands will function as a sanctuary for birds that have
lost their habitat due to urbanization along the Gomti.

Figure 9 – Heritage Trail along the Gomti Riverfront
Musa Bagh Memorial Park forms the core of a larger
landscape conservation zone Created to protect green open spaces from urban
encroachment. The area on the north and west, where farm fields are being
cleared for housing, will be planted with mango and lychee orchards to provide
a buffer area around the Park. The existing protected forest will be connected
to the Memorial Park and proposed orchards with a trail system. A maidan is
proposed at the northern entry to the Park where fairs are held at the tombs,
and a large retention pond can be constructed to irrigate the orchards. Thus
the Musa Bagh Memorial Park can be the core of a 423-hectare conservation zone
for increasing greenery and wetlands on the Gomti floodplain (figure 10).

Figure 10 – Musa Bagh conservation zone
The Nawabi garden at the back of Barowen lies buried
under tilled farmland, although the outlines of garden plots are still visible
in satellite images, awaiting surface excavation that will reveal the garden
remnants. The satellite image shows lines that were likely pathways running
through the length and breadth of the 10.6-hectare site, hinting at possible
charbagh layouts. Our proposal for the Nawabi garden is a four-square charbagh
with a large central pool and four water channels that convey storm water to be
collected in a central underground water catchment basin. Fruit trees will be
planted in the four squares while the area in the vicinity of historic ruins is
designed as parterre gardens and lawns for festive events such as marriages and
other celebrations, thus adapting a heritage landscape to contemporary
recreational uses (figure 11). Musa Bagh Memorial Park will encourage heritage
tourism and, more importantly, become a precedent in restoring the river
ecology.

Figure 11 – Musa Bagh restoration plan


